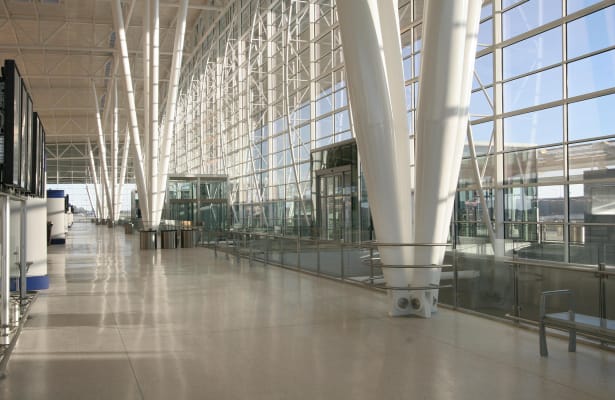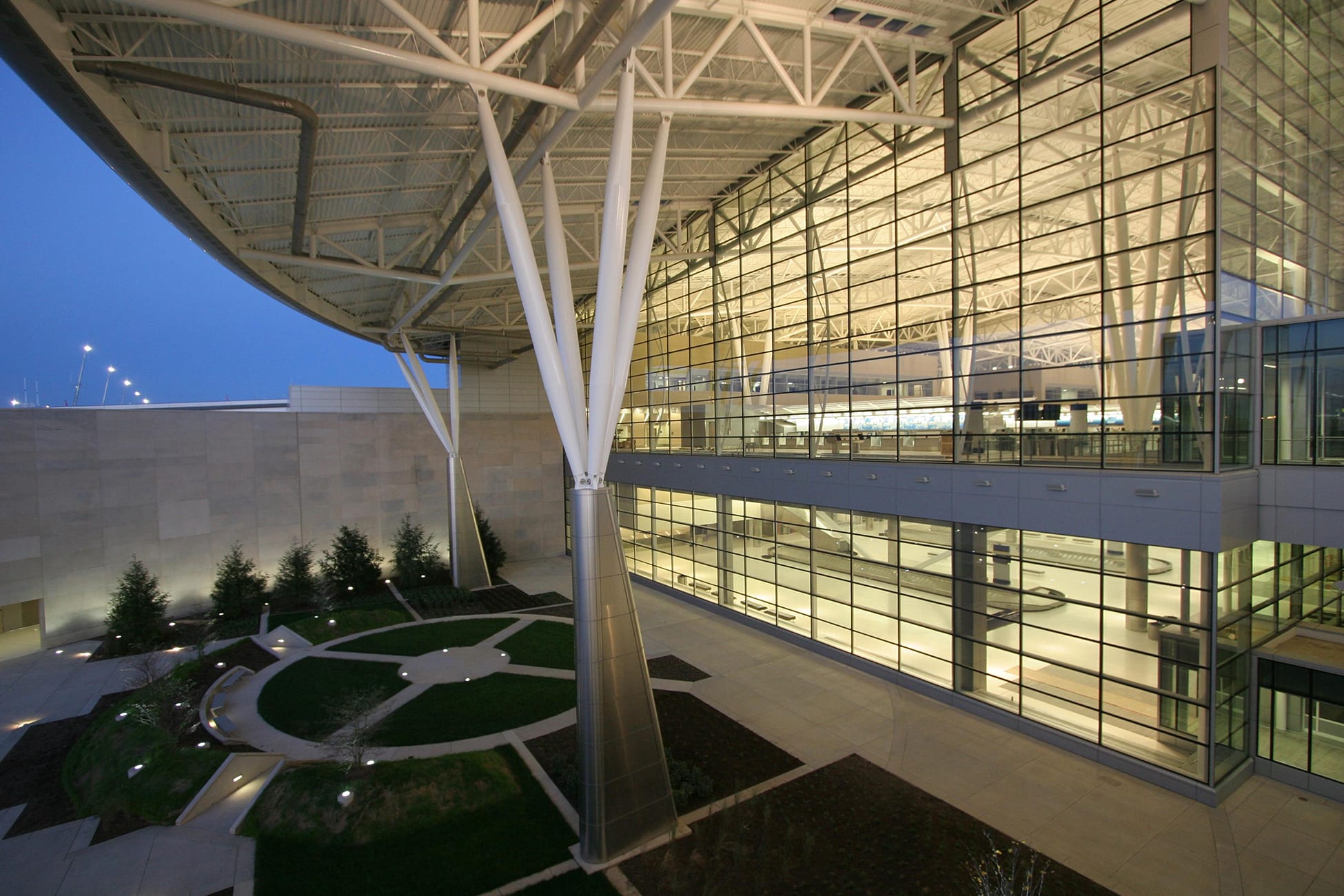Energy Modeling
Energy modeling allows design teams to evaluate alternative energy-saving solutions to find the best fit for each project.
NORESCO takes into account the complex interactions between building components and systems using an integrated whole-building modeling approach through the energy modeling process. We identify and evaluate architectural, mechanical, and electrical energy-saving design strategies. We help design teams weigh alternative strategies for improving building performance; reducing operating costs; and complying with energy-performance goals, local or state energy requirements, or LEED® credits.
We use state-of-the-art building energy analysis software including DOE-2, EnergyPlus, and IES-VE. Working from 2-D or 3-D CAD or Autodesk® Revit® files, we create a model of the proposed building design using the most suitable software tool depending on project objectives and technical details.
First, we create an initial baseline model for comparison. Then, alternative design solutions are simulated by changing building attributes including building orientation, envelope insulation levels, wall and roof construction, glazing properties, shading strategies, lighting system designs, mechanical system design, and other variables that influence the energy performance of the building. Modeled energy performance and life cycle cost analysis can then inform the optimal building design solution.
Daylight Modeling
NORESCO successfully integrates innovative daylighting techniques and strategies into buildings to reduce electrical and mechanical energy consumption and enhance the visual environment while creating a healthier, more productive building for its occupants.
We use TracePro® and Radiance software, two of the most advanced lighting/daylighting analysis tools available, to evaluate and refine daylighting design solutions. Working from 2-D or 3-D CAD or Autodesk® Revit® files provided by the design team, we create a geometrically accurate representation of the space including glazing properties, surface reflectance, furniture layout, shading, and light distribution strategies.
Using local weather data, the daylighting model is simulated under varying conditions and times of the year. Animations are performed to illustrate how daylight interacts with the building over a specified period of time. Daylighting analysis results include average illuminance throughout the daylit space, illuminance on work surfaces, and surface luminance ratios. Renderings of the daylit space help the design team determine whether the daylight and lighting design criteria have been achieved, and whether further design refinements are necessary.
NORESCO's daylighting services provide support for LEED credits.
Electric Lighting Design
In addition to daylighting modeling, NORESCO can also visualize and refine electric lighting system design. We incorporate the electric lighting system into the daylight model using the fixtures’ photometric files to accurately represent light distribution characteristics. The model calculates the integrated daylighting and electric lighting performance under both daytime and nighttime design conditions.
LEED® is a registered trademark owned by the U.S. Green Building Council®.
Autodesk and Revit are registered trademarks or trademarks of Autodesk, Inc., in the USA and other countries.

